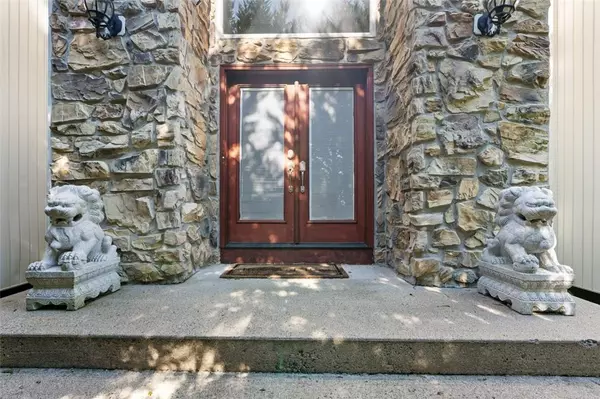For more information regarding the value of a property, please contact us for a free consultation.
Address not disclosed Stony Point, NY 10980
Want to know what your home might be worth? Contact us for a FREE valuation!

Our team is ready to help you sell your home for the highest possible price ASAP
Key Details
Sold Price $1,085,000
Property Type Single Family Home
Sub Type Single Family Residence
Listing Status Sold
Purchase Type For Sale
Square Footage 3,255 sqft
Price per Sqft $333
MLS Listing ID KEYH6322773
Sold Date 12/05/24
Style Colonial
Bedrooms 5
Full Baths 4
HOA Y/N No
Originating Board onekey2
Rental Info No
Year Built 2000
Annual Tax Amount $21,296
Lot Size 0.730 Acres
Acres 0.73
Property Sub-Type Single Family Residence
Property Description
Beautiful colonial with stunning Mountain View's as well as the Majestic Hudson River Views.. Situated right next to the Prestigious Patriot Hills Golf course's 7th Hole. Cherry Decora Cabinetry with Granite Countertops with 20x20 Tile flooring. Large Island, Wolf Stove, Bosch Dishwasher. Great Room has Gorgeous Wood Fireplace, Cathedral Ceilings, Skylights. 6 Zone smart thermostats and Sonos Sound System throughout inside and outside. Finished basement with full bathroom, hardwood floors, full bar. Primary bedroom with sitting area and large walk in closet. Primary bathroom has clawfoot soaking tub, steam shower, marble vanity. Backyard is a true entertainment space with fire pit, stone bar, gas grill with granite countertops. Whole house generator, 10 zone sprinkler system, 3 car garage. This home has it all, you will not be disappointed from the moment you drive up! Additional Information: ParkingFeatures:3 Car Attached,
Location
State NY
County Rockland County
Rooms
Basement Finished, Full
Interior
Interior Features Ceiling Fan(s), Chandelier, Speakers, First Floor Bedroom, First Floor Full Bath, Cathedral Ceiling(s), Chefs Kitchen, Double Vanity, Eat-in Kitchen, Formal Dining, Entrance Foyer, Granite Counters, High Ceilings, Kitchen Island, Primary Bathroom, Pantry, Walk-In Closet(s)
Heating Natural Gas, Baseboard
Cooling Central Air
Flooring Hardwood
Fireplaces Number 1
Fireplace Yes
Appliance Stainless Steel Appliance(s), Gas Water Heater, Dishwasher, Dryer, Microwave, Refrigerator, Washer, Water Conditioner Owned
Laundry Inside
Exterior
Parking Features Attached, Driveway
Utilities Available Trash Collection Private
Amenities Available Park
Total Parking Spaces 3
Building
Lot Description Near Public Transit, Near School, Near Shops, Sprinklers In Front, Sprinklers In Rear, Views
Sewer Public Sewer
Water Public
Structure Type Stone,Vinyl Siding
Schools
Elementary Schools James A Farley Elementary School
Middle Schools Fieldstone Middle School
High Schools North Rockland High School
School District Haverstraw-Stony Pt (North Rockland)
Others
Senior Community No
Special Listing Condition None
Read Less
Bought with Exit Realty Group

