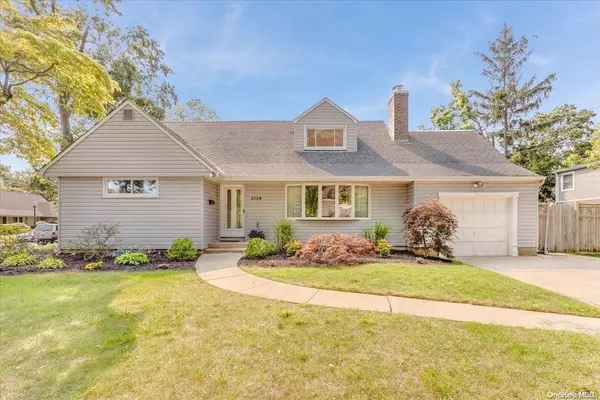For more information regarding the value of a property, please contact us for a free consultation.
2138 Seneca PL Merrick, NY 11566
Want to know what your home might be worth? Contact us for a FREE valuation!

Our team is ready to help you sell your home for the highest possible price ASAP
Key Details
Sold Price $750,000
Property Type Single Family Home
Sub Type Single Family Residence
Listing Status Sold
Purchase Type For Sale
MLS Listing ID KEYL3347686
Sold Date 01/05/22
Style Exp Ranch
Bedrooms 5
Full Baths 2
HOA Y/N No
Originating Board onekey2
Rental Info No
Year Built 1951
Annual Tax Amount $16,766
Lot Dimensions 78x101
Property Sub-Type Single Family Residence
Property Description
Welcome to this turnkey Masciola ranch in Merrick Woods! 5 bedroom, 2 bath with an excellent floor plan features hardwood floors throughout, wood burning fireplace in large living room, 3 bedrooms on the main floor, which include the large master bedroom with ensuite bath and walk-in closet, brand new top appliances in kitchen, bonus room can be used as a sunroom, office or living space. Upper level features two large rooms and a large cedar walk-in closet for storage. Full basement. Attached garage enters house through den. Anderson french doors lead to back patio and tranquil yard with great potential. Whole house auto backwashing water filter and reverse osmosis filter for drinking water. Chimney recently redone, lined, tucked and pointed, and capped. There is gas in the street. Taxes have been grieved at a 9.23% reduction! Walking distance to LIRR. Is a commuters dream! Make This Home A Must See - it won't last long!, Additional information: Appearance:Diamond ++
Location
State NY
County Nassau County
Rooms
Basement Full, Partially Finished
Interior
Interior Features Formal Dining, First Floor Bedroom, Master Downstairs, Walk-In Closet(s)
Heating Hot Water, Oil
Cooling Wall Unit(s)
Flooring Hardwood
Fireplaces Number 1
Fireplace Yes
Appliance Dishwasher, Dryer, Microwave, Refrigerator, Washer, Oil Water Heater
Exterior
Exterior Feature Roof Deck
Parking Features Attached, Driveway, Private
Fence Fenced
Amenities Available Park
Private Pool No
Building
Lot Description Near Public Transit, Near School, Near Shops
Water Public
Structure Type Frame,Vinyl Siding
New Construction No
Schools
Elementary Schools Chatterton School
Middle Schools Merrick Avenue Middle School
High Schools Sanford H Calhoun High School
School District Merrick
Others
Senior Community No
Special Listing Condition None
Read Less
Bought with Evolution Realty of L I

