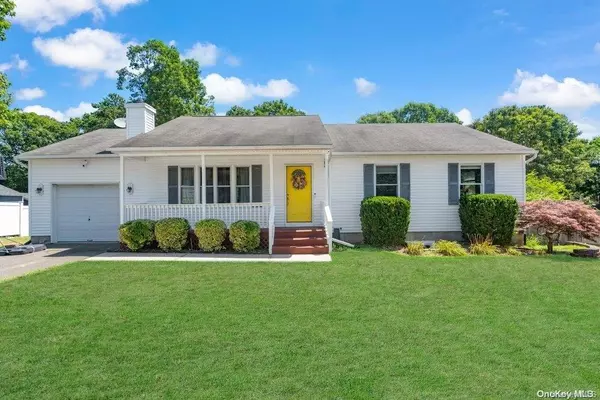For more information regarding the value of a property, please contact us for a free consultation.
82 Samantha DR Coram, NY 11727
Want to know what your home might be worth? Contact us for a FREE valuation!

Our team is ready to help you sell your home for the highest possible price ASAP
Key Details
Sold Price $610,000
Property Type Single Family Home
Sub Type Single Family Residence
Listing Status Sold
Purchase Type For Sale
Square Footage 1,209 sqft
Price per Sqft $504
Subdivision Windemere Oaks
MLS Listing ID KEYL3567296
Sold Date 10/16/24
Style Ranch
Bedrooms 3
Full Baths 2
HOA Y/N No
Originating Board onekey2
Rental Info No
Year Built 1999
Annual Tax Amount $10,780
Lot Dimensions .34
Property Sub-Type Single Family Residence
Property Description
Welcome to 82 Samantha Drive, where warmth and comfort blend effortlessly in this three-bedroom, two-bathroom home. Natural light floods through the open concept kitchen and living room, complete with vaulted ceilings, creating an airy ambiance that welcomes you in. This inviting residence features a newly renovated kitchen - completed in 2021, where modern elegance meets everyday functionality. It truly is the perfect space for entertaining. The primary bedroom boasts its own ensuite bathroom, which was newly renovated this year (2024), offering a serene retreat with contemporary fixtures and finishes. New floors throughout as of 2021. New windows as of 2019, except backdoor slider. No CO for basement or backyard deck. Basement is un-finished on one side and the other half is finished with an egress window and private outside entrance. Located in a tranquil neighborhood, 82 Samantha Drive is not just a house, but a place you can call home and create cherished memories . Come explore the potential and charm of this Coram residence-schedule your visit today and envision the possibilities that await in this delightful property., Additional information: Appearance:Mint
Location
State NY
County Suffolk County
Rooms
Basement See Remarks, Partially Finished, Walk-Out Access
Interior
Interior Features Primary Bathroom, Cathedral Ceiling(s), Eat-in Kitchen, Walk-In Closet(s)
Heating Natural Gas, Hot Water
Cooling Central Air
Fireplace No
Appliance Gas Water Heater, Dishwasher, ENERGY STAR Qualified Appliances, Microwave, Refrigerator
Exterior
Parking Features Private, Attached, Driveway
Fence Back Yard
Utilities Available Trash Collection Public
Private Pool No
Building
Lot Description Sprinklers In Front, Near Shops, Level
Water Public
Structure Type Frame
New Construction No
Schools
Middle Schools Longwood Junior High School
High Schools Longwood High School
School District Longwood
Others
Senior Community No
Special Listing Condition None
Read Less
Bought with Hartford Homes & Estates of LI

