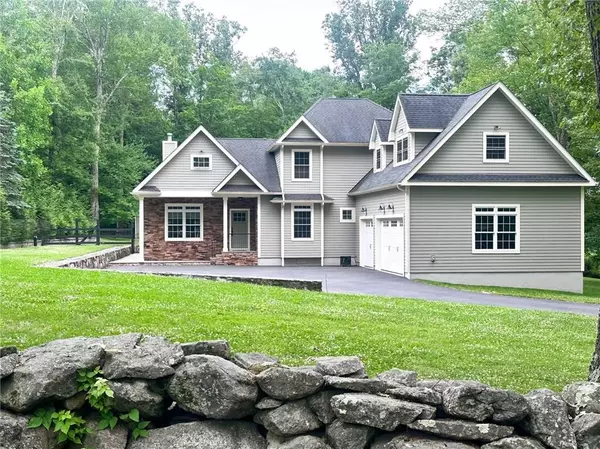For more information regarding the value of a property, please contact us for a free consultation.
415 Birdsall DR Yorktown Heights, NY 10598
Want to know what your home might be worth? Contact us for a FREE valuation!

Our team is ready to help you sell your home for the highest possible price ASAP
Key Details
Sold Price $1,060,000
Property Type Single Family Home
Sub Type Single Family Residence
Listing Status Sold
Purchase Type For Sale
Square Footage 2,284 sqft
Price per Sqft $464
MLS Listing ID KEYH6311553
Sold Date 09/18/24
Style Cape Cod,Contemporary
Bedrooms 3
Full Baths 2
Half Baths 1
HOA Y/N No
Originating Board onekey2
Rental Info No
Year Built 2018
Annual Tax Amount $20,116
Lot Size 0.918 Acres
Acres 0.9184
Property Sub-Type Single Family Residence
Property Description
Custom-Built Home in Desirable Southern Yorktown. Meticulously designed and crafted by the builder for their own enjoyment. Nestled on a serene country road. Open concept living, the kitchen features granite countertops, center island, pantry, and high-end ss appliances, including a Wolf stove. Mud room/laundry room, powder room, and a Jack-n-Jill suite with two generously sized bedrooms, finish out the main floor. The primary bedroom suite, includes a bonus room that can serve as a nursery/office/workout space, with two walk-in closets and a spa-like bath. Level yard is fenced. Stone patio gives plenty of room for entertaining outdoors. Numerous upgrades, including an artisan stone facade, hardwood floors, landscape lighting, and the capacity for a generator, High-efficiency Biasi and Riello boiler system . Car enthusiasts will delight w/ 3 car garage. Close to 684, Metro North, and shopping. TAXES will be $18,314 with Star reduction of $1802. Additional Information: Cooling:SEER Rating 12+, Amenities:Pedestal Sink,Stall Shower,Storage,HeatingFuel:Oil Above Ground,ParkingFeatures:3 Car Attached,
Location
State NY
County Westchester County
Rooms
Basement Full, Unfinished
Interior
Interior Features First Floor Bedroom, First Floor Full Bath, Eat-in Kitchen, Entrance Foyer, Granite Counters, Heated Floors, Kitchen Island, Primary Bathroom, Open Kitchen, Walk-In Closet(s), Chandelier
Heating Oil, Propane, Forced Air, Radiant
Cooling Central Air, Ductwork
Flooring Hardwood
Fireplace No
Appliance Dishwasher, Dryer, Microwave, Refrigerator, Stainless Steel Appliance(s), Washer, Oil Water Heater
Laundry Inside
Exterior
Exterior Feature Mailbox
Parking Features Attached, Driveway, Garage, Garage Door Opener
Garage Spaces 3.0
Fence Fenced
Utilities Available Trash Collection Public
Total Parking Spaces 3
Garage true
Building
Lot Description Level, Part Wooded, Near Shops
Sewer Septic Tank
Water Drilled Well
Level or Stories Two
Structure Type Frame,HardiPlank Type,Stone
Schools
Elementary Schools Brookside
Middle Schools Mildred E Strang Middle School
High Schools Yorktown High School
School District Yorktown
Others
Senior Community No
Special Listing Condition None
Read Less
Bought with Christie's Int. Real Estate

