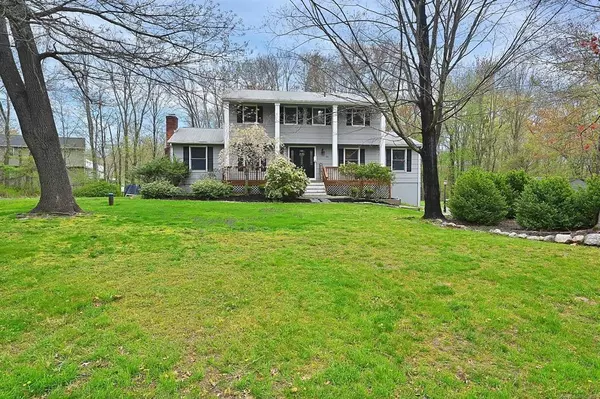For more information regarding the value of a property, please contact us for a free consultation.
25 Pell Mell DR Bethel, CT 06801
Want to know what your home might be worth? Contact us for a FREE valuation!

Our team is ready to help you sell your home for the highest possible price ASAP
Key Details
Sold Price $660,000
Property Type Single Family Home
Sub Type Single Family Residence
Listing Status Sold
Purchase Type For Sale
Square Footage 2,568 sqft
Price per Sqft $257
MLS Listing ID KEYH6304462
Sold Date 05/31/24
Style Colonial
Bedrooms 4
Full Baths 2
Half Baths 2
HOA Y/N No
Originating Board onekey2
Rental Info No
Year Built 1972
Annual Tax Amount $10,858
Lot Size 0.940 Acres
Acres 0.94
Property Sub-Type Single Family Residence
Property Description
Charming Colonial home with an open floor plan located in a wonderful neighborhood in Bethel, Connecticut. The main level offers an updated Kitchen with GE Cafe stainless steel appliances, large center island with plenty of seating and a large walk-in pantry all open to an oversized family room that leads to the foyer, formal living room with fireplace, office, laundry room and powder room all on the main level. On the upper level is the primary bedroom with primary bathroom, three additional bedrooms with an additional full bathroom. The home has a newer septic system, central air conditioning, hydro central air with two zones, boiler mate hot water heater, hardwood flooring, spray foam insulation in attic, two car attached garage and a rear deck. The lower level has been studded out and is ready to be finished. There is large shed for your outdoor equipment and storage, stone patio with fire pit and playground area. This property is close to downtown Bethel and the Newtown border with easy access to I-84 and lower Fairfield County. The home is in a great neighborhood and sits on a level lot. Location, location, location!!! Additional Information: Amenities:Stall Shower,HeatingFuel:Oil Above Ground,ParkingFeatures:2 Car Attached,
Location
State CT
County Out Of Area
Rooms
Basement Full, Unfinished
Interior
Interior Features Eat-in Kitchen, Entrance Foyer, Granite Counters, Kitchen Island, Primary Bathroom, Open Kitchen, Pantry
Heating Hydro Air, Oil
Cooling Central Air
Flooring Hardwood
Fireplace No
Appliance Dishwasher, Dryer, Electric Water Heater, Microwave, Refrigerator, Washer, Wine Refrigerator
Exterior
Exterior Feature Mailbox
Parking Features Attached, Driveway
Utilities Available Trash Collection Private
Amenities Available Park
Total Parking Spaces 2
Building
Lot Description Level, Near School, Near Shops
Sewer Septic Tank
Water Drilled Well
Level or Stories Two
Structure Type Cedar,Frame,Shake Siding,Wood Siding
Schools
Elementary Schools Contact Agent
Middle Schools Call Listing Agent
High Schools Contact Agent
School District Contact Agent
Others
Senior Community No
Special Listing Condition None
Read Less
Bought with Non-Member MLS

