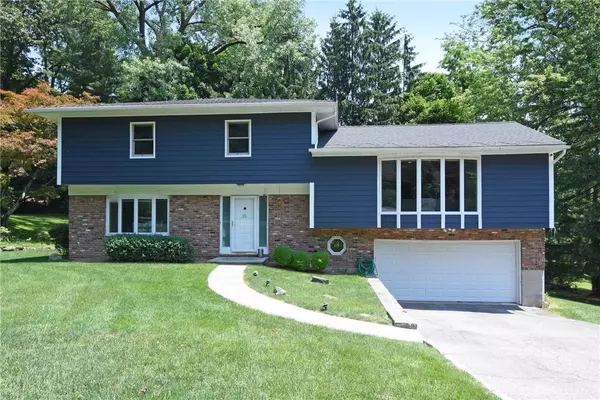For more information regarding the value of a property, please contact us for a free consultation.
15 Algonquin DR Irvington, NY 10533
Want to know what your home might be worth? Contact us for a FREE valuation!

Our team is ready to help you sell your home for the highest possible price ASAP
Key Details
Sold Price $8,000
Property Type Other Rentals
Sub Type Single Family Residence
Listing Status Sold
Purchase Type For Sale
Square Footage 3,296 sqft
Price per Sqft $2
Subdivision East Irvington
MLS Listing ID KEYH6312908
Sold Date 07/30/24
Bedrooms 5
Full Baths 3
HOA Y/N No
Originating Board onekey2
Rental Info No
Year Built 1969
Lot Size 10,018 Sqft
Acres 0.23
Property Sub-Type Single Family Residence
Property Description
Looking for a long-term rental (12+ months) in the desirable Irvington school district? This beautifully updated 5-bedroom, 3-bathroom home, perfectly situated, on a cul de sac and adjacent to 200 acres of serene woodland trails, is your dream come true. The property boasts a spacious open-concept family room, dining area, and updated eat-in kitchen, all with access to a stunning mahogany deck that overlooks a lush backyard. Upstairs, there are three family bedrooms, a renovated hall bathroom, and a primary suite featuring impressive closets and a spa-like bathroom. The entry level includes a fifth bedroom, an office (or optional sixth bedroom), an updated full bathroom, and a large family room that opens to another deck level. With K-12 busing to Irvington schools, access to the Town of Greenburgh pool and proximity to Taxter Ridge Woods, this home truly has it all. Additional Information: ParkingFeatures:2 Car Attached,LeaseTerm: Over 12 Months,12 Months,
Location
State NY
County Westchester County
Rooms
Basement Finished, Full
Interior
Interior Features Cathedral Ceiling(s), Ceiling Fan(s), Eat-in Kitchen, Formal Dining, First Floor Bedroom, Primary Bathroom
Heating Forced Air, Natural Gas
Cooling Central Air
Flooring Hardwood
Fireplace No
Appliance Dishwasher, Dryer, Microwave, Refrigerator, Washer, Gas Water Heater
Laundry Inside
Exterior
Parking Features Attached, Driveway
Utilities Available Trash Collection Public
Amenities Available Park
Total Parking Spaces 2
Building
Lot Description Cul-De-Sac, Near Public Transit, Near School, Near Shops
Sewer Public Sewer
Water Public
Level or Stories Multi/Split, Three Or More
Structure Type Frame,Shingle Siding
Schools
Elementary Schools Dows Lane (K-3) School
Middle Schools Irvington Middle School
High Schools Irvington High School
School District Irvington
Others
Senior Community No
Special Listing Condition None
Pets Allowed Call
Read Less
Bought with Non-Member MLS

