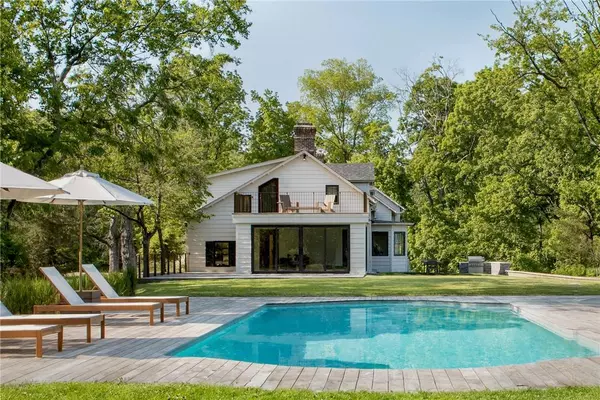For more information regarding the value of a property, please contact us for a free consultation.
100 Bellevue RD Highland, NY 12528
Want to know what your home might be worth? Contact us for a FREE valuation!

Our team is ready to help you sell your home for the highest possible price ASAP
Key Details
Sold Price $3,387,500
Property Type Single Family Home
Sub Type Single Family Residence
Listing Status Sold
Purchase Type For Sale
Square Footage 4,200 sqft
Price per Sqft $806
MLS Listing ID KEYH6309622
Sold Date 09/13/24
Style Contemporary,Farm House
Bedrooms 4
Full Baths 3
Half Baths 1
HOA Y/N No
Originating Board onekey2
Rental Info No
Year Built 1870
Annual Tax Amount $27,044
Lot Size 17.400 Acres
Acres 17.4
Property Sub-Type Single Family Residence
Property Description
Riverwood sits atop 17 private riverfront acres with sweeping views looking east over the Hudson. Originally built in 1850, the house was wholly reenvisioned and renovated over several years to accentuate its unique and magical setting on the river. There are far-reaching, lush views from almost every room in the house and multiple outdoor moments nestled into the dynamic surrounding landscape. The decision to incorporate historic details like the original hand-hewn beams with clean, modern lines and finishes, including soothing and light earthy colors, is perhaps the most alluring detail about the renovation completed meticulously by skilled artisans from the area.
A long, winding driveway opens to a view of the most gently cultivated part of the property - the 19th-century barn overlooking a large pond, surrounded by a mix of woods, walking paths, and flowering plants. As you continue past the pond to approach the home, the first hint of the river view emerges and is quickly revealed in full force as you wander through the entrance into the main living area.
The ground floor is anchored by a living room with a wood-burning fireplace and is also home to the kitchen, dining room, lounge with a built-in stone bar, powder room, and family room with floor-to-ceiling end-to-end windows on three sides, overlooking the river to the east, the pool facing to the south, and the pond on its west side. The kitchen is a true masterpiece of custom Italian cabinetry, Dekton countertops, and Pitt burners integrated into the stone. Utility space has been maximized to also include a large laundry room, pantry, storage, and gym.
The second level splits into two wings with their own staircases. The owners' wing has a spacious primary bedroom with a gas fireplace and an ensuite bath with Cle-tiled floors, a custom onyx vanity, solid Travertine stone tub and double showers. Off the primary is a large deck offering the farthest-reaching river views on the property. There is an additional bedroom, also with an ensuite full bath, and a library/office. The guest wing is on the north end and hosts two further bedrooms and a full bath.
The splendor of Riverwood's landscape and exterior scenes are positively breathtaking, from the gunite pool with a pavilion to the walking paths trailing through the rolling hills and forests, a pond, multiple terraces and an outdoor kitchen ripe for long summer dinner parties, a cedar sauna and hot tub, outdoor shower, mature plantings and wildflowers, and a historically significant barn, all creating a peaceful, picturesque Hudson River estate.
Riverwood is located on a sleepy, quiet road, just 10 minutes from Amtrak and Metro North, 25 minutes from Kingston, a half hour to Inness Resort, and 90 minutes from New York City. Additional Information: Amenities:Marble Bath,Soaking Tub,Stall Shower,ParkingFeatures:1 Car Attached,
Location
State NY
County Ulster County
Rooms
Basement Full, Unfinished
Interior
Interior Features Eat-in Kitchen, Entrance Foyer, High Speed Internet, Marble Counters, Primary Bathroom, Original Details, Walk-In Closet(s)
Heating Propane, Forced Air, Radiant
Cooling Central Air
Flooring Hardwood
Fireplace No
Appliance Dishwasher, Dryer, Electric Water Heater, Freezer, Refrigerator, Washer
Exterior
Exterior Feature Balcony, Gas Grill, Mailbox
Parking Features Attached
Pool In Ground
Utilities Available Trash Collection Public
Amenities Available Sauna
Waterfront Description River Access,Water Access,Waterfront
View Mountain(s), River, Water
Total Parking Spaces 1
Building
Lot Description Views
Sewer Septic Tank
Water Drilled Well
Level or Stories Two
Structure Type Post and Beam,Cedar
Schools
Elementary Schools Highland Elementary School
Middle Schools Highland Middle School
High Schools Highland High School
School District Highland
Others
Senior Community No
Special Listing Condition None
Read Less
Bought with Rouse + Co Real Estate LLC

