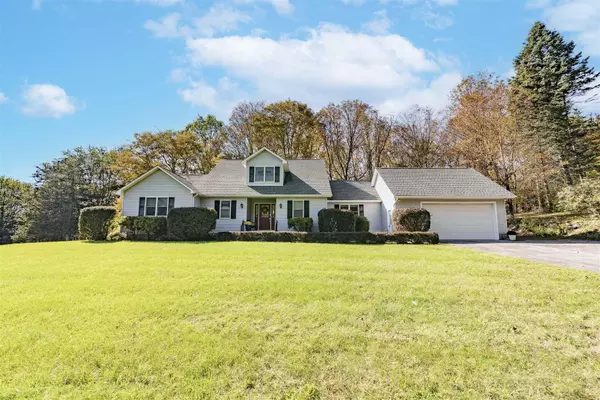For more information regarding the value of a property, please contact us for a free consultation.
191 CHARWILL DR Clinton Corners, NY 12514
Want to know what your home might be worth? Contact us for a FREE valuation!

Our team is ready to help you sell your home for the highest possible price ASAP
Key Details
Sold Price $640,000
Property Type Single Family Home
Sub Type Single Family Residence
Listing Status Sold
Purchase Type For Sale
Square Footage 3,705 sqft
Price per Sqft $172
MLS Listing ID KEYM418625
Sold Date 12/14/23
Style Cape Cod,Contemporary
Bedrooms 3
Full Baths 3
Half Baths 1
HOA Y/N No
Originating Board onekey2
Rental Info No
Year Built 1993
Annual Tax Amount $7,482
Lot Size 4.100 Acres
Acres 4.1
Property Sub-Type Single Family Residence
Property Description
This custom built contemporary country Cape is sited on 4.1 lovely scenic acres. Ideally located on a quiet dead end road. A perfect country home with open sunny lawns, perennial flower gardens, mature bushes and trees, a fire-pit area, a sitting gazebo and mature woods for walking trails. This 3 bedroom, 3.1 bathroom home is light filled with views of nature from every window. Enter the front door into a 2 story open foyer, the foyer leads to a large formal dining room, a sitting/nook area and the living room. The living room has a vaulted ceiling with a Brick fireplace and French doors that lead to a 357 square foot, south facing deck that over looks the property. The updated spacious Chef style kitchen, has Cherry cabinets, Granite counter tops, Stainless Steel appliances, tile flooring, built-in desk, an eat-in dining area with French doors that open to a 2nd deck. The Primary suite is on the 1st floor. The Primary bedroom has a vaulted ceiling with large Palladian south facing window, a walk-in closet and a Primary bathroom with 2 sinks, a separate glass shower (w/seat) and a spa tub. The first floor also has a 1/2 bathroom and a laundry room. The second floor features 2 bedrooms with walk-in closets and a full bathroom with a sky light. The basement has the utility area with plenty of storage. and a finished 265 square foot room with a closet. There is a large garage with a 3rd full bathroom and a manual generator hook-up area. The house has been impeccably maintained with many updates. A few of the upgrades on the list are the new roof, 3 Mitsubishi heat pumps & AC units, a hot water electric pump system, a water softener system, all newer appliances, both the kitchen & Primary bathroom renovated, a Gazebo, 12x16 shed/garage, fire-pit area created, refinished all hard wood floors, an electric dog collar fencing system and much more. Located in the town of Stanford close to the Taconic Pkwy, Omega Institute and an equal distance between Rhinebeck and Millbrook villages. This home is the perfect weekend getaway or full-time country home. A must see to fully appreciate this property. Please see 3D virtual tour floor plan.,AboveGrade:2188,APPLIANCES:Water Softener,Basement:Interior Access,Below Grnd Sq Feet:1517,Cooling:Ceiling Fan,Zoned,EQUIPMENT:Carbon Monoxide Detector,Smoke Detectors,Water Filter,ExteriorFeatures:Gazebo,Landscaped,FLOORING:Ceramic Tile,Wood,FOUNDATION:Concrete,Heating:Zoned,InteriorFeatures:All Window Treatments,Electric Dryer Connection,French Doors,Some Window Treatments,Walk-In Closets,Washer Connection,Level 1 Desc:FOYER, LR, DR, EAT-IN KIT., 1/2 BATH, PRIMARY BR SUITE,Level 2 Desc:2ND & 3RD BR'S, FULL BATHROOM,Other School:PRIVATE,OTHERROOMS:Foyer,Laundry/Util. Room,ROOF:Asphalt Shingles,Unfinished Square Feet:1517
Location
State NY
County Dutchess County
Rooms
Basement Full, Partially Finished, Walk-Out Access
Interior
Interior Features Cathedral Ceiling(s), Ceiling Fan(s), Whirlpool Tub
Heating Baseboard
Cooling Attic Fan, Central Air
Fireplaces Number 1
Fireplace Yes
Appliance Dishwasher, Dryer, Refrigerator, Washer
Exterior
Parking Features Attached, Garage Door Opener, Garage, Off Street
View Park/Greenbelt
Building
Lot Description Cul-De-Sac, Level
Structure Type Frame,Vinyl Siding
Schools
Elementary Schools Cohocton Elementary School
Middle Schools Stissing Mountain
High Schools Stissing Mountain Jr/Sr High School
School District Pine Plains
Others
Senior Community No
Special Listing Condition None
Read Less

