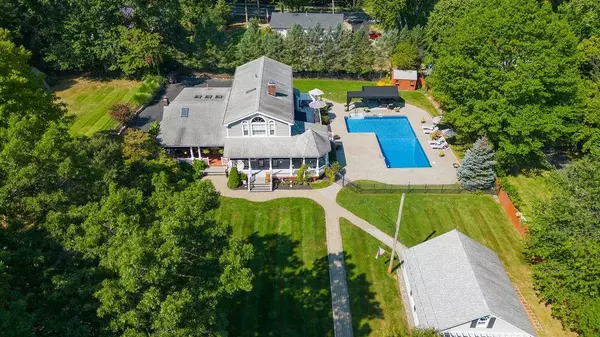For more information regarding the value of a property, please contact us for a free consultation.
32 Ridge RD Congers, NY 10920
Want to know what your home might be worth? Contact us for a FREE valuation!

Our team is ready to help you sell your home for the highest possible price ASAP
Key Details
Sold Price $880,000
Property Type Single Family Home
Sub Type Single Family Residence
Listing Status Sold
Purchase Type For Sale
Square Footage 3,266 sqft
Price per Sqft $269
MLS Listing ID KEYH6267240
Sold Date 04/16/24
Style Colonial
Bedrooms 4
Full Baths 2
Half Baths 1
HOA Y/N No
Originating Board onekey2
Rental Info No
Year Built 1930
Annual Tax Amount $18,595
Lot Size 0.670 Acres
Acres 0.67
Property Sub-Type Single Family Residence
Property Description
Experience luxury living in this colonial masterpiece. Boasting two front porches, this home welcomes you with a formal entrance and hardwood floors throughout. The formal living room features a fireplace, cathedral ceiling, skylight, and picture window. Large family style kitchen, granite countertops, custom cabinetry, and tiled floors. The kitchen is equipped with updated appliances. Spacious family room with skylight, wood burning stove and access to back deck and pool area. The first floor includes two bedrooms sharing a full size bathroom. Upstairs, the master bedroom features a balcony overlooking the beautiful backyard, creating a tranquil retreat. Backyard is spectacular, featuring a stunning “true L inground pool”, surrounded by professionally landscaped grounds. Two-car detached garage; driveway wraps around the property. This home is conveniently located near schools, shopping, restaurants, mass transit, and highways. Live the life of luxury in this stunning colonial gem. Additional Information: ParkingFeatures:2 Car Detached,
Location
State NY
County Rockland County
Rooms
Basement Finished, Full
Interior
Interior Features Ceiling Fan(s), Chandelier, Eat-in Kitchen, Entrance Foyer, First Floor Bedroom, First Floor Full Bath, Granite Counters, Kitchen Island, Open Kitchen, Pantry, Whole House Entertainment System, Whirlpool Tub
Heating Baseboard, Forced Air, Natural Gas
Cooling Air Purification System, Central Air, Wall/Window Unit(s)
Flooring Carpet, Hardwood
Fireplaces Type Pellet Stove
Fireplace No
Appliance Cooktop, Dishwasher, Dryer, Electric Water Heater, ENERGY STAR Qualified Appliances, Freezer, Humidifier, Microwave, Refrigerator, Washer, Wine Refrigerator
Exterior
Exterior Feature Awning(s), Balcony, Mailbox, Speakers
Parking Features Detached, Driveway, Garage Door Opener
Pool In Ground
Utilities Available Trash Collection Public
Amenities Available Park
Total Parking Spaces 2
Building
Lot Description Level, Near Public Transit, Near School, Near Shops
Sewer Public Sewer
Water Public
Level or Stories Two
Structure Type Aluminum Siding,Cedar,Frame
Schools
Elementary Schools Lakewood Elementary School
High Schools Clarkstown North Senior High School
School District Clarkstown
Others
Senior Community No
Special Listing Condition None
Read Less
Bought with Weichert Realtors

