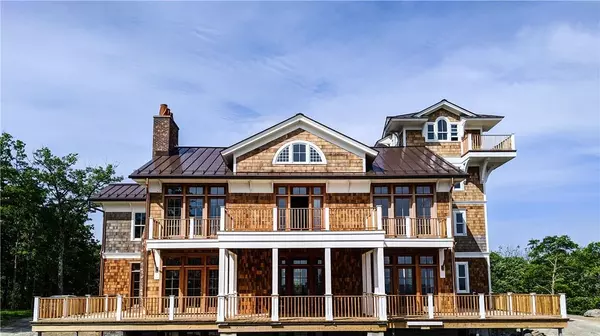For more information regarding the value of a property, please contact us for a free consultation.
283 Mercer Mountain RD Canaan, NY 12029
Want to know what your home might be worth? Contact us for a FREE valuation!

Our team is ready to help you sell your home for the highest possible price ASAP
Key Details
Sold Price $2,800,000
Property Type Single Family Home
Sub Type Single Family Residence
Listing Status Sold
Purchase Type For Sale
Square Footage 6,400 sqft
Price per Sqft $437
Subdivision Yes
MLS Listing ID KEYH6104083
Sold Date 02/08/22
Style Contemporary
Bedrooms 6
Full Baths 6
Half Baths 1
HOA Fees $150/mo
HOA Y/N Yes
Originating Board onekey2
Rental Info No
Year Built 2021
Annual Tax Amount $12,452
Lot Size 7.000 Acres
Acres 7.0
Property Sub-Type Single Family Residence
Property Description
Dazzling 40-mile rolling Berkshires & Jiminy Peak views from this luxurious Kate Johns-designed masterpiece perched at the highest point in Columbia County! Martha's Vineyard shingle-style structure is a stunning homage to the timeless Hudson Valley Olana estate. This extraordinary home offers lofted spaces, gorgeous mahogany windows & doors, great room w fireplace, family room w fireplace, a wonderfully-inviting deck w fireplace and private balcony to enjoy the remarkable rolling views. Multiple iterations of spacious light-filled bedroom suites w walk-in closets & children's wing w private bath & laundry. Luxury features incl. private theater, wine cellar, and fitness/game room, as well as striking fourth story home office/library w observatory. Details abound, incl. copper flashing, gutters & straight-seem porch roofs. Premium finishing options incl. Berkshire-facing infinity pool, energy-efficient geothermal heat, Will be finished to your personal specs, or bring your builder! Additional Information: Amenities:Storage,ParkingFeatures:3 Car Attached,
Location
State NY
County Columbia County
Rooms
Basement Full, Walk-Out Access
Interior
Interior Features Cathedral Ceiling(s), Chandelier, Entrance Foyer, ENERGY STAR Qualified Door(s), Formal Dining, Granite Counters, Low Flow Plumbing Fixtures, Marble Counters, Primary Bathroom, Pantry, Walk-In Closet(s), Whirlpool Tub
Heating Forced Air, Propane, Radiant
Cooling Central Air, Wall/Window Unit(s)
Flooring Hardwood
Fireplace No
Appliance Convection Oven, Cooktop, Dishwasher, Dryer, Electric Water Heater, ENERGY STAR Qualified Appliances, Freezer, Microwave, Refrigerator, Washer, Indirect Water Heater, Water Conditioner Owned, Wine Refrigerator
Laundry Inside
Exterior
Exterior Feature Balcony, Gas Grill
Parking Features Attached, Garage Door Opener, Heated Garage, Off Street, Private
Utilities Available Trash Collection Private
Amenities Available Sauna
View Mountain(s)
Total Parking Spaces 3
Building
Lot Description Part Wooded, Restrictions, Sloped, Views, Wooded
Sewer Septic Tank
Water Drilled Well
Structure Type Batts Insulation,Cedar,Fiberglass Insulation,Frame,Shake Siding,Stone
Schools
Elementary Schools Mary E Dardess Elementary School
Middle Schools Chatham Middle School
High Schools Chatham High School
School District Chatham
Others
Senior Community No
Special Listing Condition None
Read Less
Bought with Douglas Elliman Real Estate

