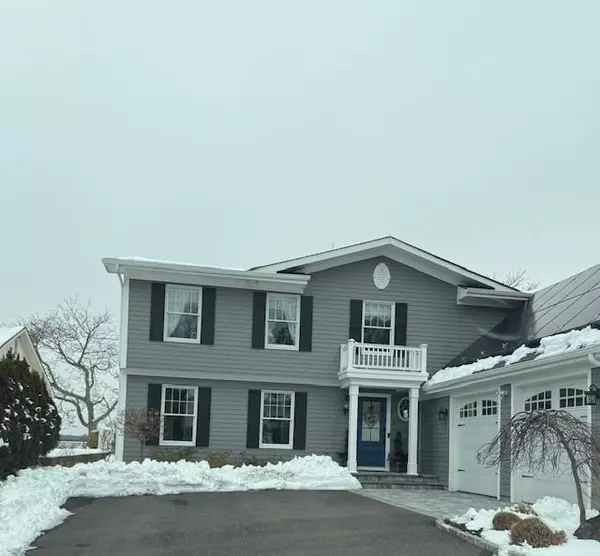5 Argyle DR Northport, NY 11768
OPEN HOUSE
Sun Mar 02, 1:00pm - 2:30pm
UPDATED:
02/24/2025 11:41 PM
Key Details
Property Type Single Family Home
Sub Type Single Family Residence
Listing Status Coming Soon
Purchase Type For Sale
Square Footage 3,500 sqft
Price per Sqft $571
MLS Listing ID KEY825845
Style Colonial
Bedrooms 4
Full Baths 3
HOA Y/N No
Originating Board onekey2
Rental Info No
Year Built 1969
Annual Tax Amount $18,968
Lot Size 0.330 Acres
Acres 0.33
Property Sub-Type Single Family Residence
Property Description
A Rare North Shore Gem built in 2021! Discover the pinnacle of waterfront elegance at this newly built 4-bedroom, 3-bathroom home where breathtaking red, orange, and pink sunsets paint the sky over your 65' sandy beach. Nestled along the Long Island Sound, this home offers a unique blend of modern luxury and coastal serenity. Enjoy endless strolls along the shore, surrounded by nature's beauty.
First Floor:
An open-concept layout creates the perfect flow for grand entertaining and effortless living. The gourmet eat-in kitchen is the heart of the home and boasts a large quartz center island ideal for lavish buffets and gatherings. This stunning room opens to the dining area adjacent to the charming "keeping room" complete with a gas fireplace, custom built-ins for your treasured keepsakes and art pieces and flows to the expansive waterfront deck!
Second Floor:
Comfort & Views: Upstairs on the 2nd floor, the family room features a second gas fireplace, elegant built-ins, and fabulous water views.
The 3rd level quarters:
Primary suite is a true sanctuary with incredible waterviews, offering a private deck, a spa-like ensuite with a soaking tub overlooking the water, a quartz double sink vanity, a luxurious shower and a spacious walk-in closet. Three additional well-appointed bedrooms and a full bath provide ample accommodations for family and guests. For those who work from home, the executive-style office offers inspiring water views and views of the 1st level gas fireplace for the ultimate work-from-home experience.
Outdoor Oasis & Additional Features:
Set on a lushly landscaped .33-acre property, this home bursts with crepe myrtles, hydrangeas, roses, and vibrant plantings, all maintained by an in-ground sprinkler system. Additional highlights include:
2 car garage with direct access to the kitchen for convenient unloading with a full bath on main level, a walk-in pantry, and storage closet off the kitchen, newer Septic 4 ring system, newer roof, Generac generator, 2 propane tanks used for gas stove and outdoor grill, newer Andersen Series 4 windows throughout, 2 zone heat and 2 zone CAC, full attic. A rare opportunity to own a slice of paradise on Long Island's North Shore! Don't miss this incredible chance to experience waterfront living at its finest.
Location
State NY
County Suffolk County
Rooms
Basement Partial, Unfinished
Interior
Interior Features Built-in Features, Cathedral Ceiling(s), Ceiling Fan(s), Chefs Kitchen, Crown Molding, Double Vanity, Eat-in Kitchen, Entertainment Cabinets, Entrance Foyer, Formal Dining, High Ceilings, High Speed Internet, Kitchen Island, Primary Bathroom, Natural Woodwork, Open Floorplan, Open Kitchen, Pantry, Quartz/Quartzite Counters, Recessed Lighting, Soaking Tub, Stone Counters, Storage, Walk Through Kitchen, Walk-In Closet(s), Washer/Dryer Hookup
Heating Forced Air, Hot Water, Oil, Propane
Cooling Central Air
Flooring Ceramic Tile, Hardwood, Laminate
Fireplaces Number 2
Fireplaces Type Family Room, Gas, Living Room
Fireplace Yes
Appliance Convection Oven, Cooktop, Dishwasher, Dryer, Exhaust Fan, Gas Cooktop, Gas Oven, Gas Range, Microwave, Oven, Range, Refrigerator, Stainless Steel Appliance(s), Washer, Oil Water Heater
Laundry Electric Dryer Hookup, Laundry Room, Multiple Locations, Washer Hookup
Exterior
Parking Features Attached, Driveway, Electric Vehicle Charging Station(s), Garage, Garage Door Opener
Garage Spaces 2.0
Utilities Available Electricity Connected, Propane
Waterfront Description Beach Access,Beach Front,Sound,Water Access,Waterfront,Bulkhead
View Water
Garage true
Building
Sewer Septic Tank
Water Public
Structure Type Blown-In Insulation,Foam Insulation,Frame,HardiPlank Type
Schools
Elementary Schools Norwood Avenue School
Middle Schools Northport Middle School
High Schools Northport Senior High School
School District Northport-East Northport
Others
Senior Community No
Special Listing Condition None



