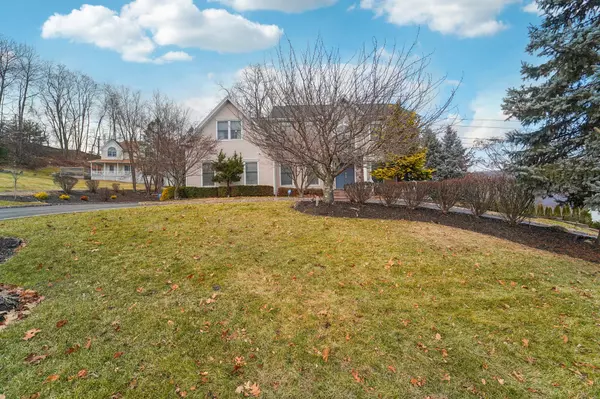16 Fillmore DR Stony Point, NY 10980
UPDATED:
02/07/2025 07:05 AM
Key Details
Property Type Single Family Home
Sub Type Single Family Residence
Listing Status Pending
Purchase Type For Sale
Square Footage 3,789 sqft
Price per Sqft $290
Subdivision The Cliffs
MLS Listing ID KEY811588
Style Colonial
Bedrooms 5
Full Baths 3
HOA Y/N No
Originating Board onekey2
Rental Info No
Year Built 2001
Annual Tax Amount $19,649
Lot Size 0.900 Acres
Acres 0.9
Property Sub-Type Single Family Residence
Property Description
Location
State NY
County Rockland County
Rooms
Basement Finished, Full, Walk-Out Access
Interior
Interior Features First Floor Bedroom, First Floor Full Bath, Breakfast Bar, Chefs Kitchen, Crown Molding, Eat-in Kitchen, Entrance Foyer, Formal Dining, Granite Counters, High Ceilings, His and Hers Closets, Kitchen Island, Primary Bathroom, Open Kitchen, Walk-In Closet(s), Wet Bar
Heating Baseboard, Radiant
Cooling Central Air
Flooring Carpet, Hardwood, Tile
Fireplaces Number 2
Fireplace Yes
Appliance Dishwasher, Dryer, Range, Refrigerator, Stainless Steel Appliance(s), Washer, Gas Water Heater
Laundry Laundry Room
Exterior
Parking Features Attached
Garage Spaces 2.0
Utilities Available See Remarks
Garage true
Building
Lot Description Back Yard, Cul-De-Sac, Part Wooded, Sprinklers In Front, Sprinklers In Rear, Wooded
Sewer Public Sewer
Water Public
Level or Stories Three Or More
Structure Type Frame,Vinyl Siding
Schools
Elementary Schools Stony Point Elementary School
Middle Schools James A Farley Elementary School (Grades 4-6)
High Schools North Rockland High School
School District Haverstraw-Stony Pt (North Rockland)
Others
Senior Community No
Special Listing Condition None
Virtual Tour https://www.zillow.com/view-imx/8cf80702-16c5-4144-af77-3e9ee34a9dde?wl=true&setAttribution=mls&initialViewType=pano



